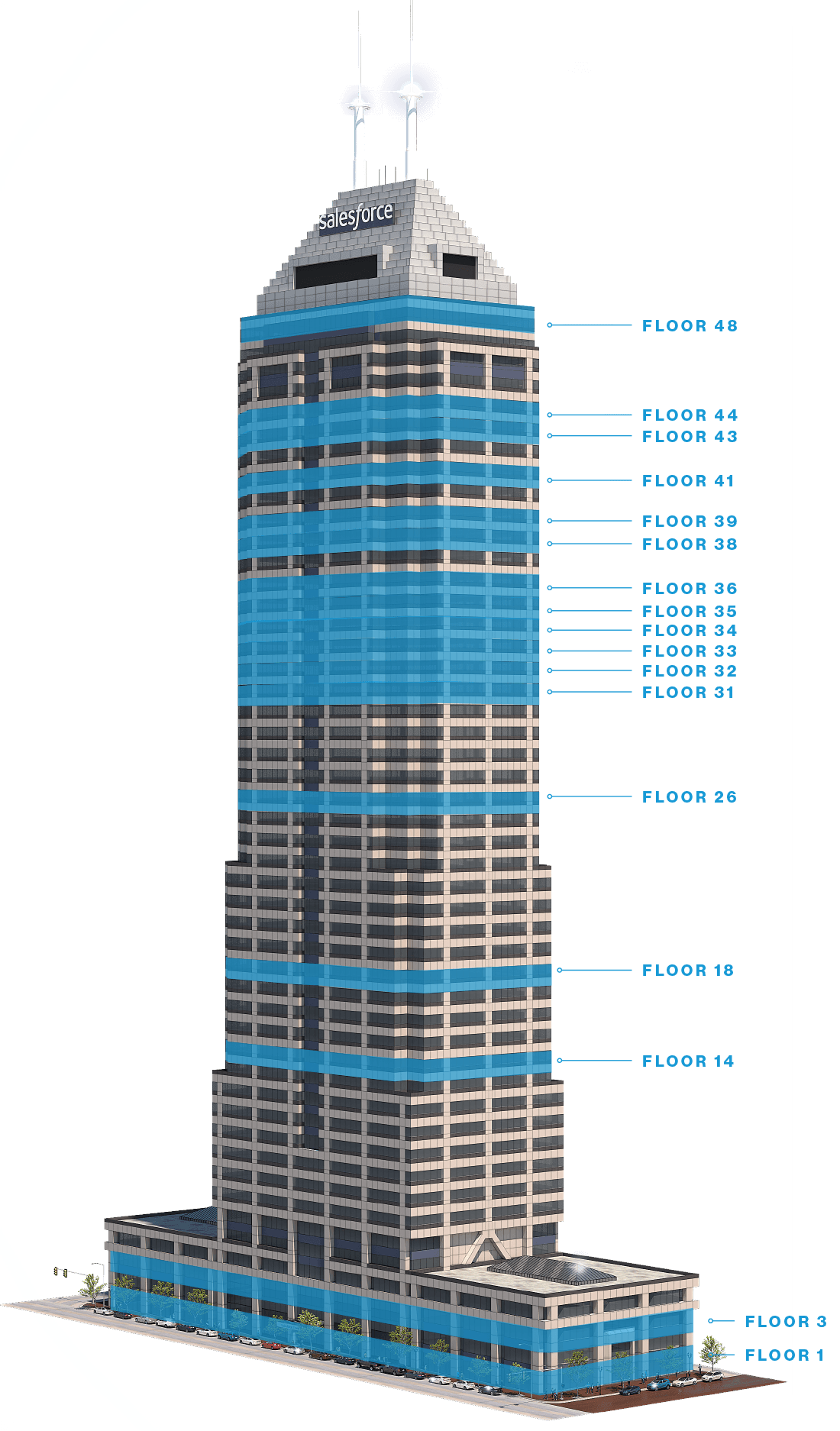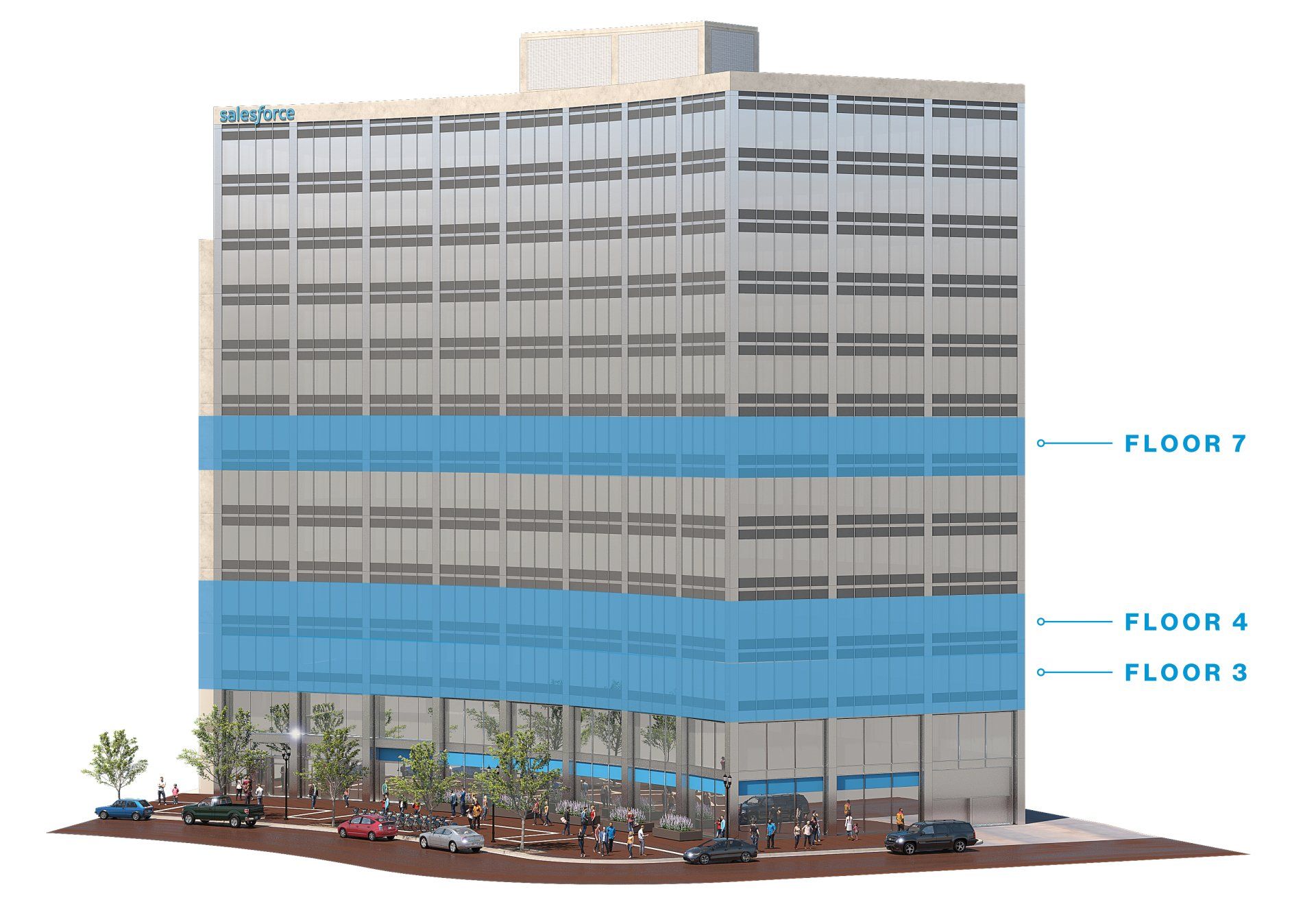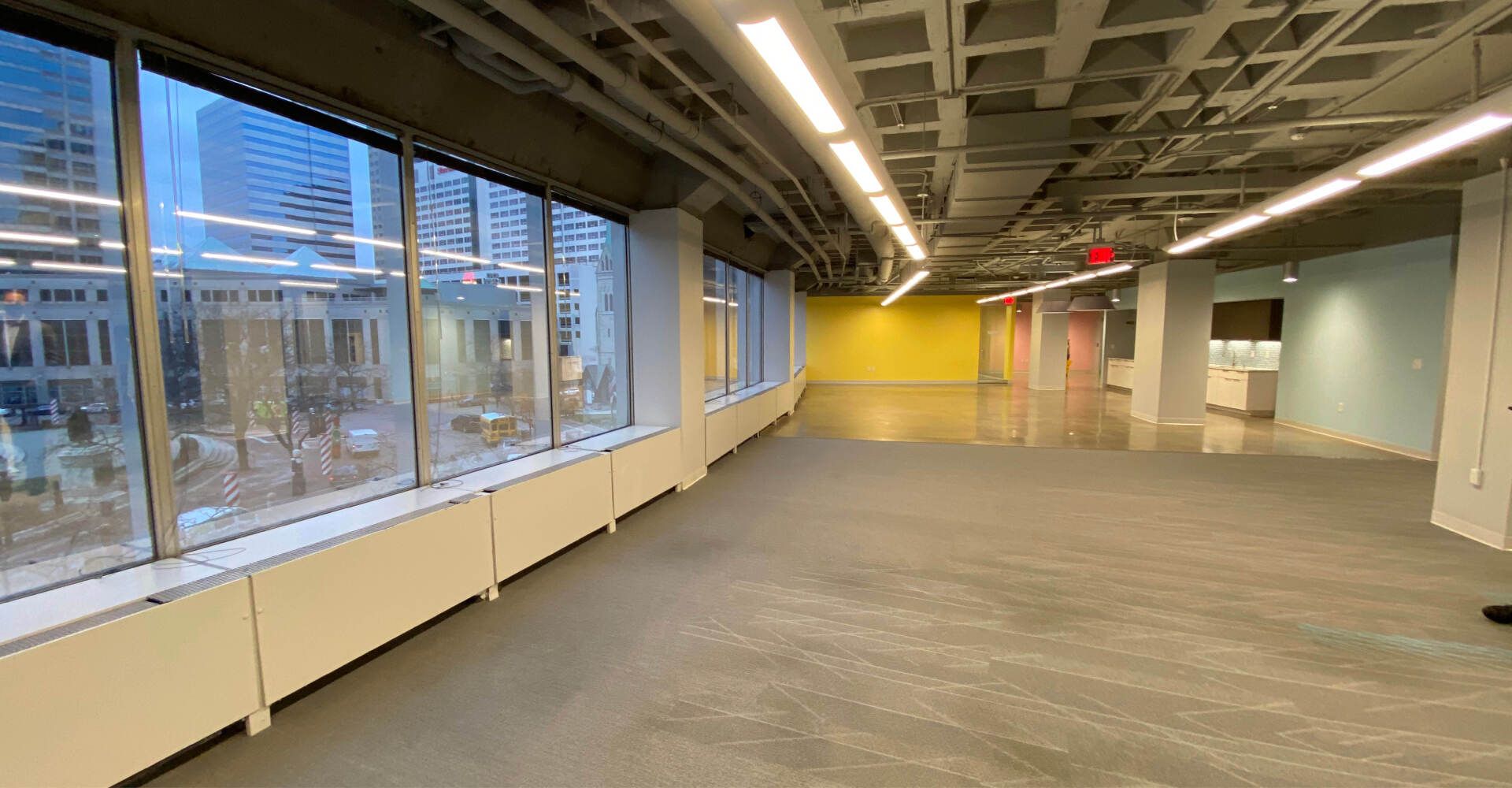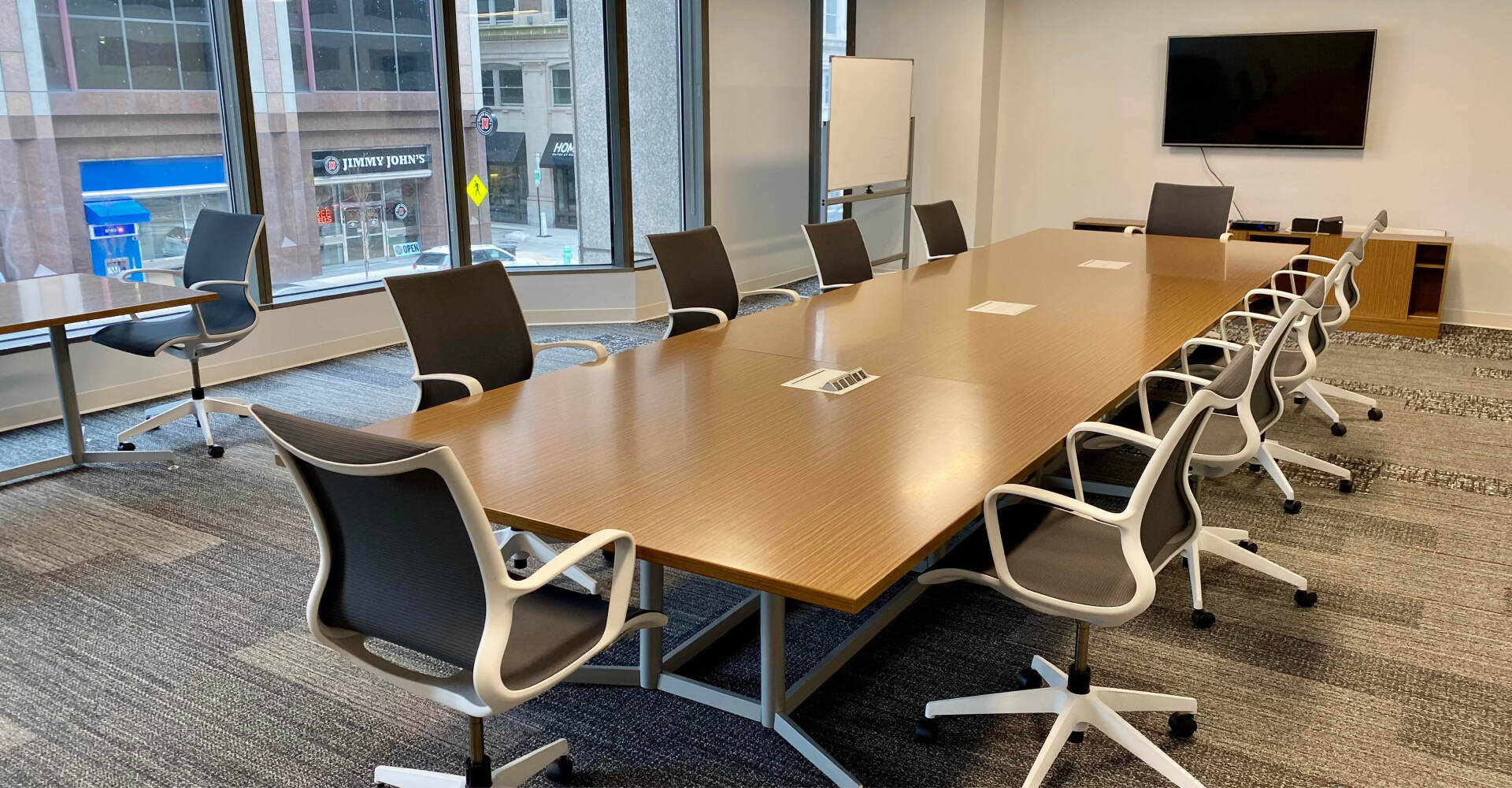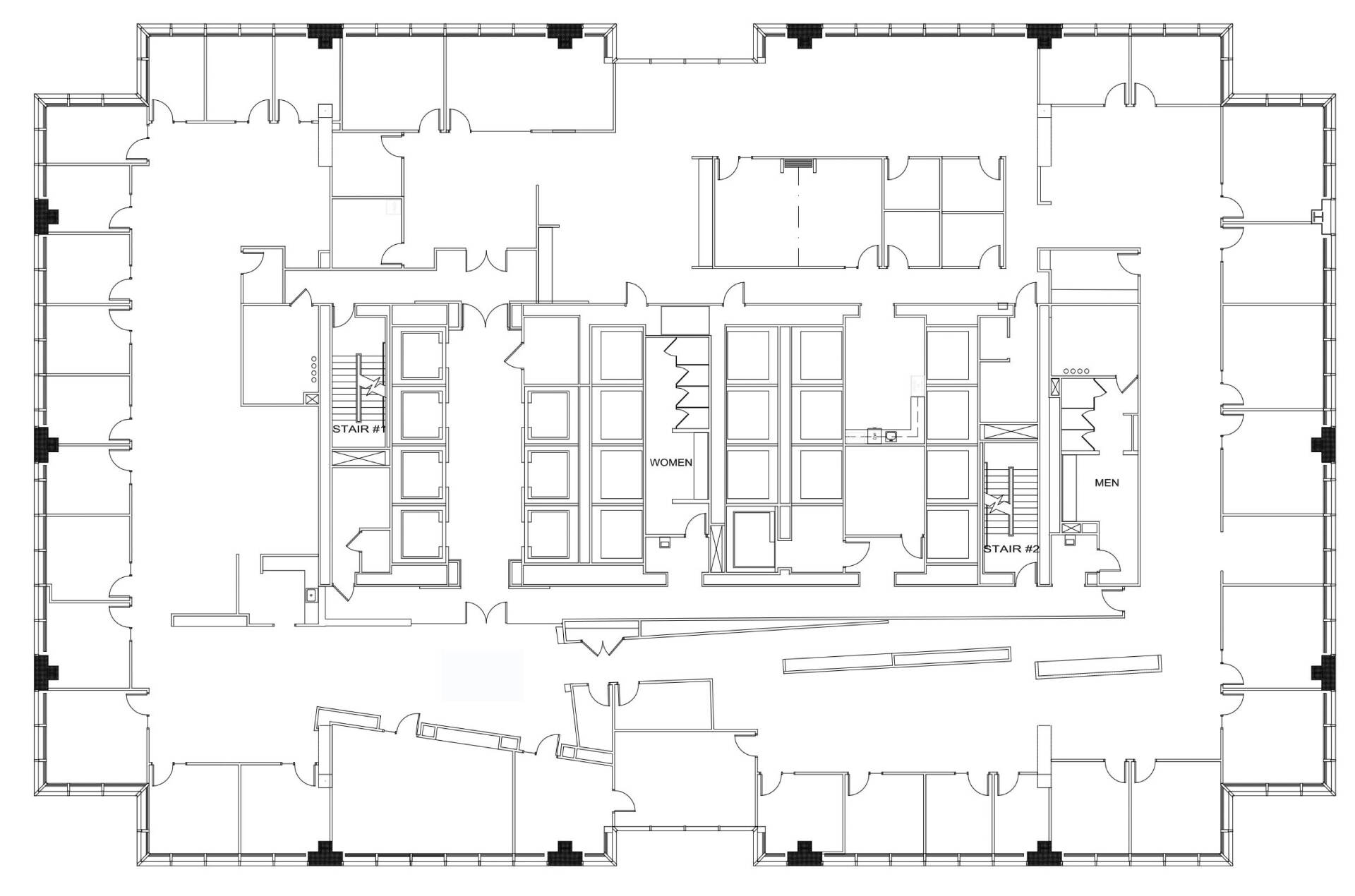111 Monument Circle
Indianapolis, IN 46204
Availability
Efficient floorplates provide spacious office layouts, while stunning floor-to-ceiling windows maximize natural light and offer amazing views of the Indianapolis skyline from the city’s tallest tower. Spaces range from 2,000 SF to 20,000+ SF full-floors of contiguous space
Availability
Efficient floorplates provide spacious office layouts, while stunning floor-to-ceiling windows maximize natural light and offer amazing views of the Indianapolis skyline from the city’s tallest tower. Spaces range from 2,000 SF to 20,000+ SF full-floors of contiguous space
SALESFORCE TOWER AVAILABILITY
SALESFORCE TOWER AVAILABILITY
Virtual Tours
Click below to view a 3D walk through of select spaces.
Virtual Tours
Click below to view a 3D walk through of select spaces.
111 Monument Circle
Indianapolis, IN 46204
111 Monument Circle
Indianapolis, IN 46204

